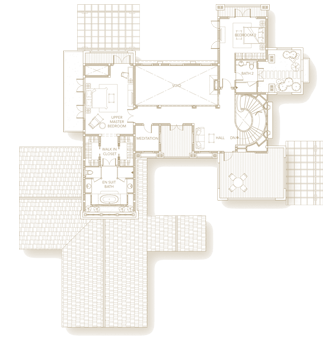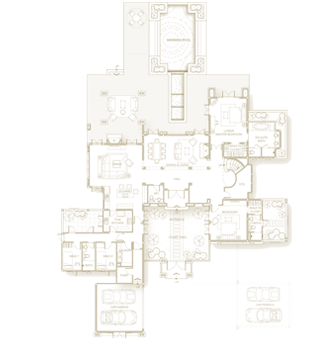
THE CRESTON TYPE C
749 sq. m.
Experiencing the grandeur of design and a sophisticated character reflected from the use of natural materils. The unique charm and apperal and signified with unobstructed views from the extra pavilion made of high ceiling wooden roof through the main gallery hall to the rear courtyard.
Lower Master Bedroom w/ En Suite Bath
Upper Master Bedroom w/ En Suite Bath
2 Bedrooms
2 Bathrooms
1 Powder Room
Indoor & Outdoor Fire Place
Salt Chloride System Pool & Pool Terrace
Gourmet Kitchen
Thai Kitchen
Laundry
Meditation Room
2-Car Garage & 1-Car Parking
2 Maid's Bedroom w/ Bath














