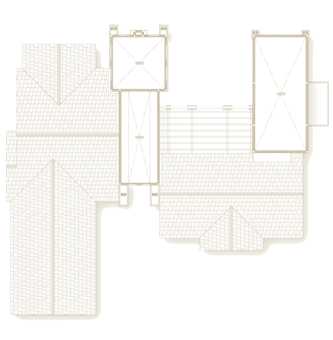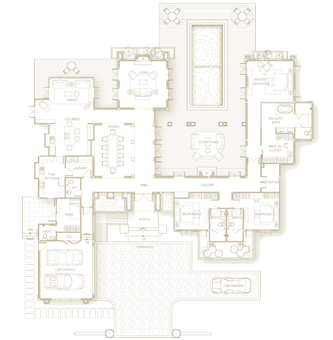
THE CRESTON TYPE B
600 sq. m.
A stylish single-story house plan is greatly enhanced by natural light and ventilation and
providing extra comfort and privacy with high ceilings and high windows. The interior has been
crafted to provide a sense of expansiveness fireplace for your intimate time with family members.
1 Master Bedroom w/ En Suite Bath
2 Bedrooms
2 Bathrooms
1 Powder Room
Indoor & Outdoor Fire Place
Salt Chloride System Pool & Pool Terrace
Gourmet Kitchen
Thai Kitchen
Laundry
Meditation Room
2-Car Garage & 1-Car Parking
1 Maid's Bedroom w/ Bath












